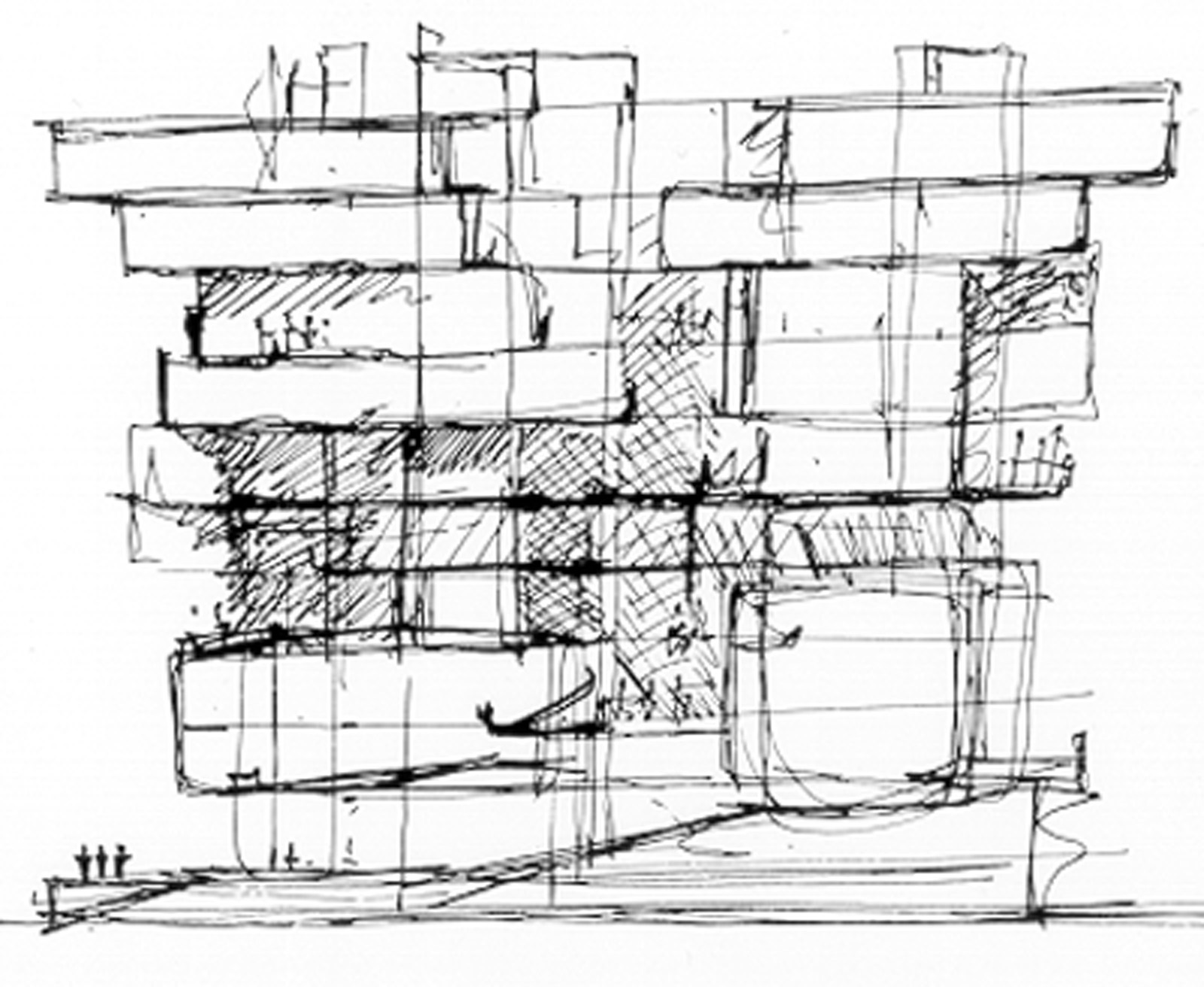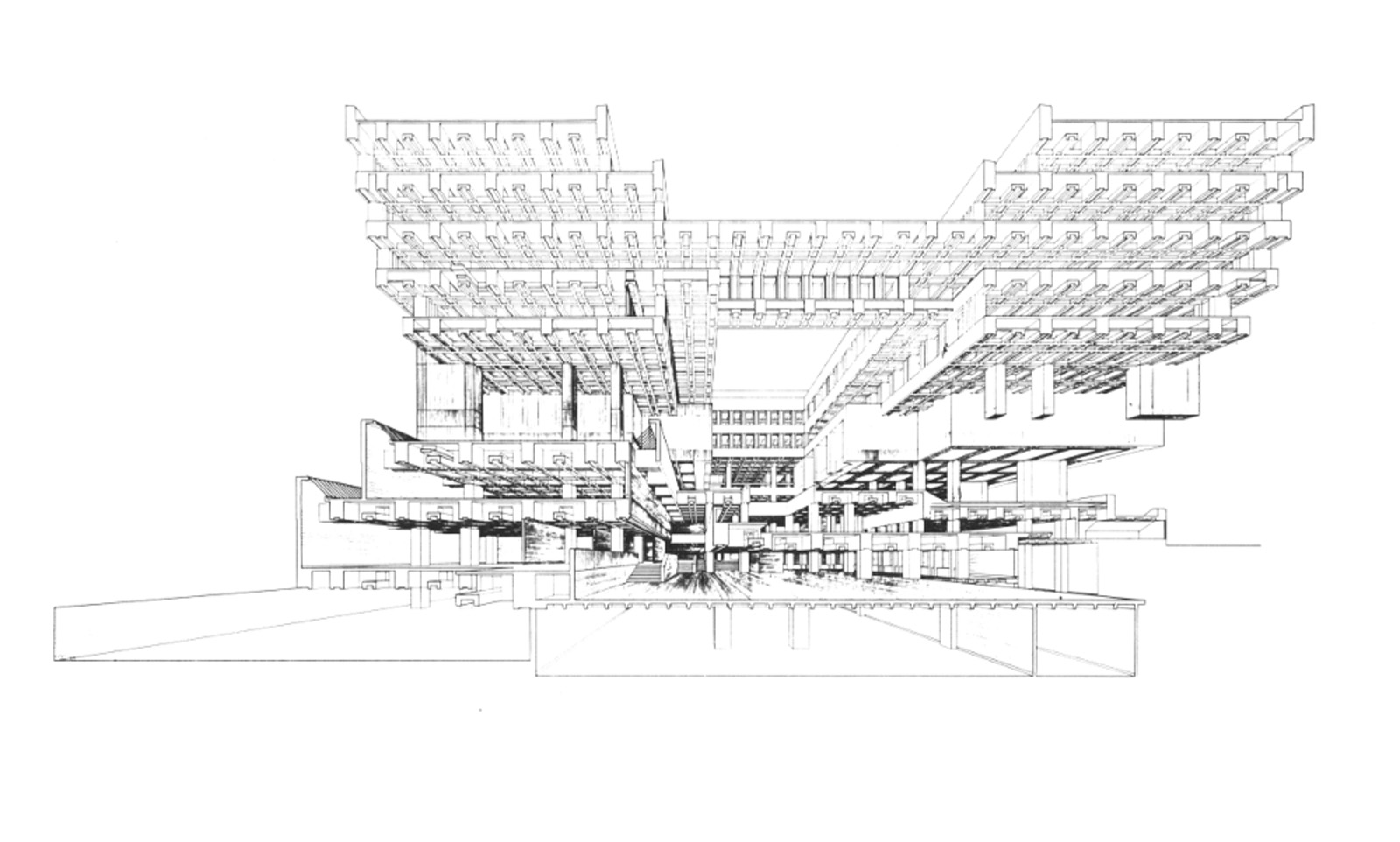Boston City Hall
Commissioned as the result of a national competition, the design of the City Hall accommodates a complex program of public access, administration and ceremony on a prominent and dramatically contoured site. The architectural language aims at an iconic building to convey the dignity and openness of contemporary government.
The formal composition is a tripartite arrangement of a base, a brick clad volume built into the hillside from which a columnar concrete structure rises to support the elevated level of the council and the Mayor and the tiered office floors in the crown of the building above.
At the interior, offices are grouped around major public spaces, the council chamber, councilors’ and Mayor’s offices around the eight story high south entry hall and indoor forum, the work spaces of the lower building around a multi-level North Concourse and the upper floors with views of the city and the sea, get additional daylight from a central courtyard.
The structural fabric of precast and cast-in-place concrete, designed in collaboration with the engineer LeMessurier, provides the syntax of the formal language. The imagery of the building is complex in its innovative modernism and allusion to historic prototypes, temples, palazzi and city ramparts. Kallmann McKinnell & Knowles Architects.












