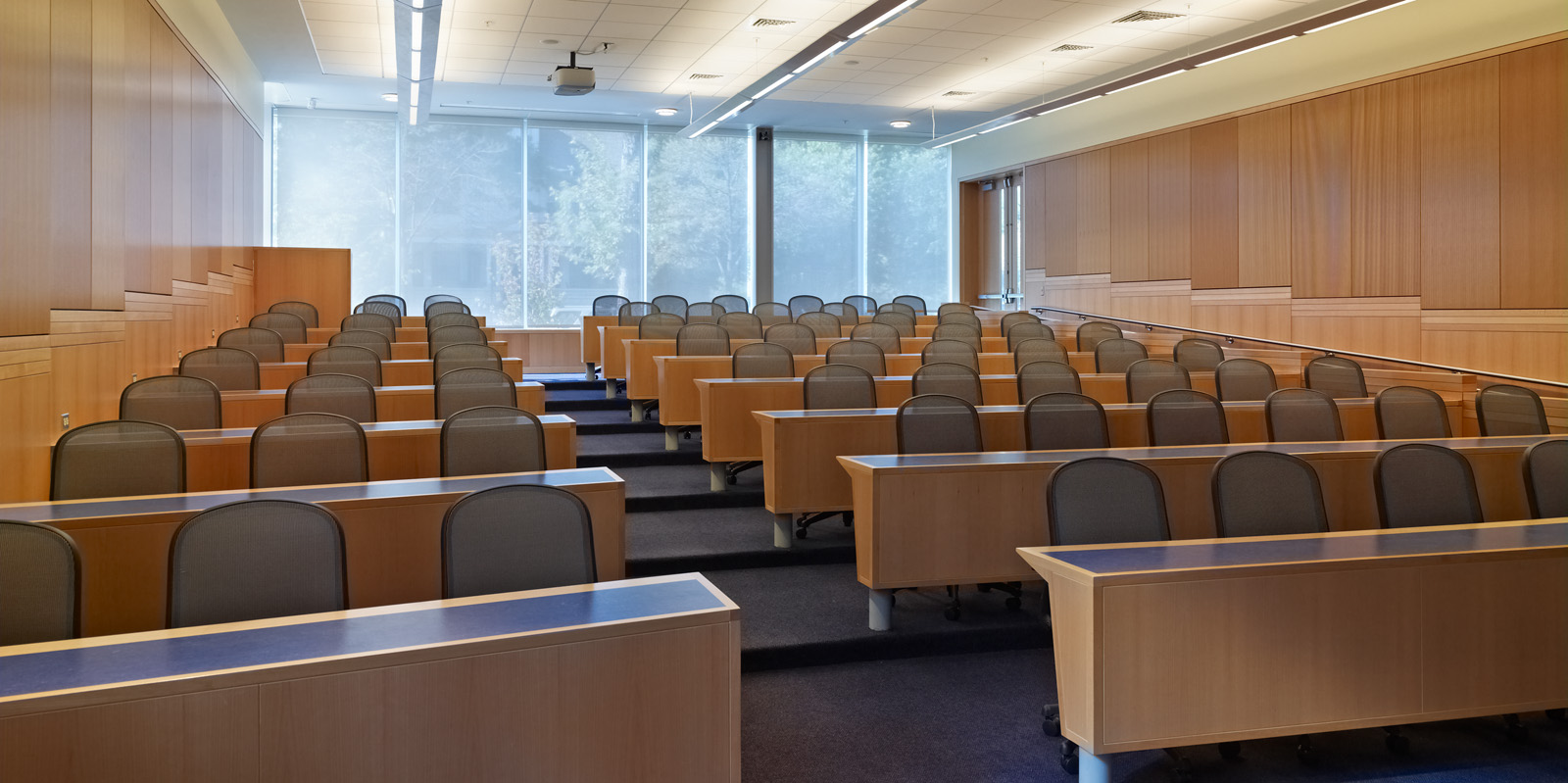Case Western Reserve University, Mandel Center for Nonprofit Organizations
The Mandel Center for Nonprofit Organizations accommodates classrooms, meeting rooms, lounges, and administrative offices. Its warm, elegant design reflects Case Western’s broad mission of improving the world – a modern building for a modern organization. It lithely adapts to the scale of the residential neighborhood, while distinguishing itself within the wider campus. The building’s exterior – which utilizes durable, timeless materials such as granite, limestone, and sand-struck brick – features extensive glazing that brings natural light to the interior spaces, emphasizing the activity and energy of the Center.
The classrooms, fitted with state of the art audio-visual capabilities, emphasize flexibility and accommodate alternative seating configurations; they equally suit the purposes of seminars, lectures, and workshops. The administrative offices are designed to promote teamwork and collaboration and to allow for flexibility. The meeting spaces allow the Center to host events for the nonprofit community on the local, regional, and national levels, enhancing the School’s institutional prominence.
The social heart of the Mandel Center, which occupies a unique site that for many years served as a community garden, is a student lounge designed to draw people together, like the family room of a modern home. Positioned at the nexus of activity within the building, it overlooks the beautiful courtyard garden through a glass wall, and features lounge seating for socializing and reading tables for study.









