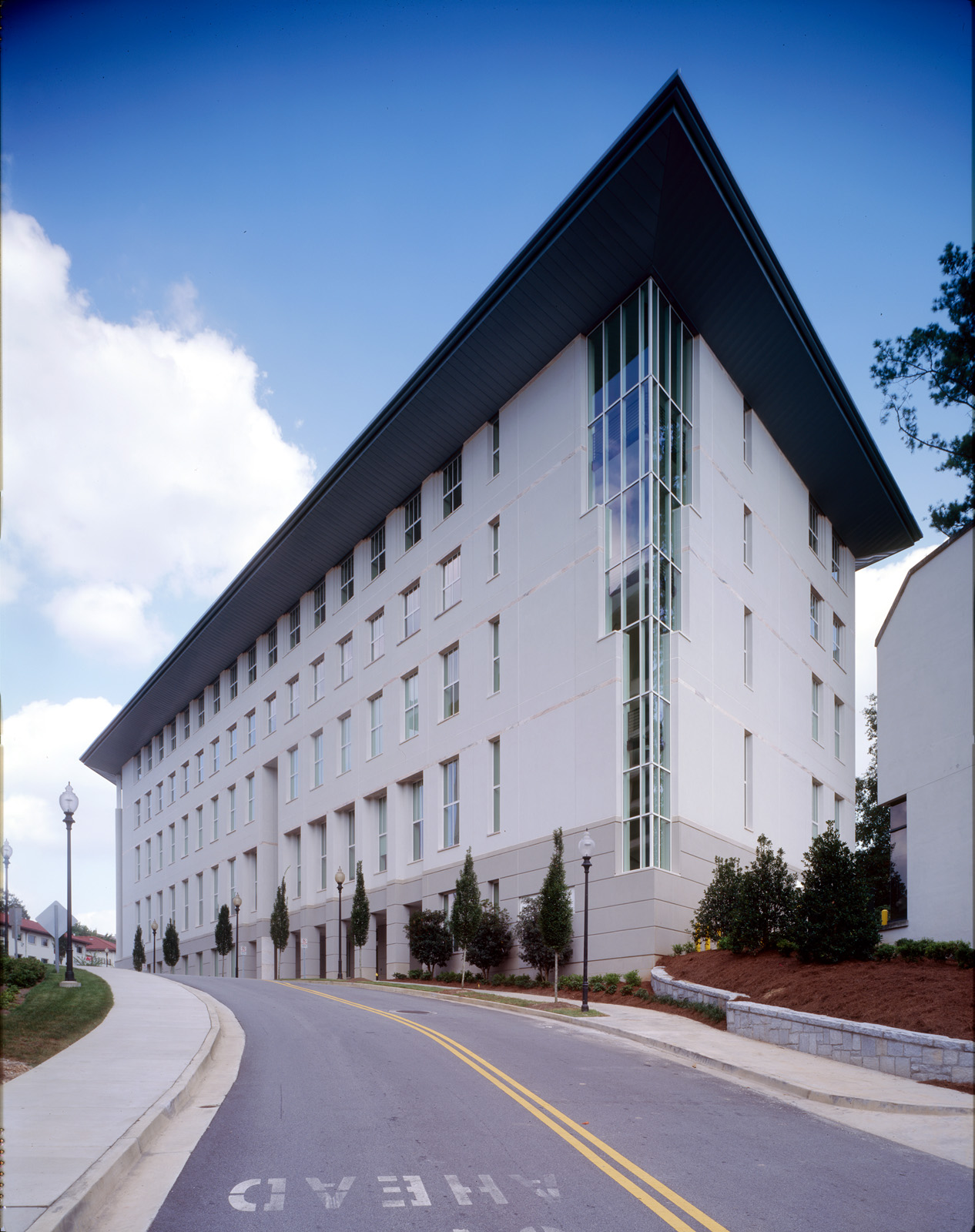Emory University Goizueta Foundation, Goizueta School of Business Center for Doctoral Research & Education
The design for the Center consists of two major components: the Executive Education Facilities and those for the Business School PhD program. The new building extends and refines the architectural character of the original facility, while reflecting the Center’s unique functions and mission. The site planning challenges were considerable, as the expansion site included a sloping topography and a sensitive grove of historic trees, and the project ultimately required relocating a major campus service road to better organize the site: the Center now works with the existing school building and the Schwartz Performing Arts Center to form a new campus quadrangle. A bridge to the existing building literalizes the link to the school’s history.
Five floors in the new Center harmoniously serve a variety of functions. On the three lower floors are five classrooms with break-out spaces, lounges, and a café; faculty, PhD, and administrative offices sit on the top two floors. A major dining room, with 200 seats, occupies part of the top floor, with an outdoor terrace that offers a ruminative view of the courtyard. Separate entrances serve the facility’s various constituencies.
The Goizueta Foundation Center has been LEED Gold Certified by the U.S. Green Building Council.








