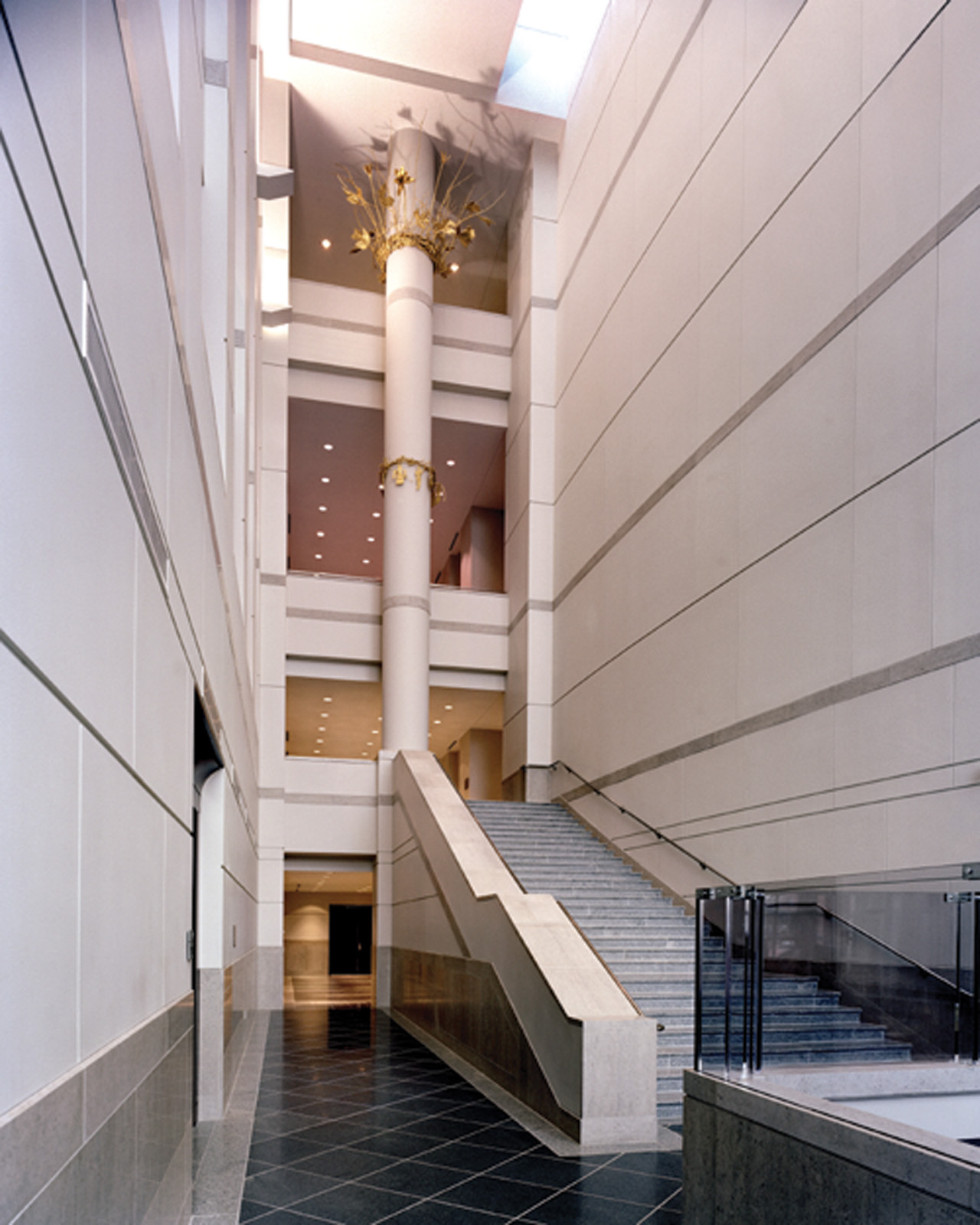James H. Quillen United States Courthouse
With a total gross square footage of 154,800 square feet, the new Federal Courthouse contains two US District Courtrooms, one US Magistrate Courtroom, and one US Bankruptcy Courtroom, each with their associated chambers. Office and support space are provided for the Clerk of the Court, US Bankruptcy Court Clerk, US Attorneys, US Trustees, US Pretrial and U.S. Probation Services. In addition, specialized spaces for the US Marshals Service, the Federal Bureau of Investigation and the G.S.A. are included in the program.
Awarded through the GSA Design Excellence Program, this new court facility supports a community sponsored initiative to revitalize West Depot Street, Greeneville’s Main Street. The site of the new Federal Courthouse is located at the end of the contiguous street facade of West Depot Street. This is a pivotal location with respect to the future expansion of the city, appointing a transition between the historical fabric of the existing city and its future expansion.
The city of Greeneville has a number of exemplary government buildings from the past such as the existing Federal Courthouse, the Greene County Courthouse, the Post Office, and several exquisite churches. These buildings set a precedent that the new courthouse, though operating on a much larger scale, unites by drawing on site and setting to act as a focal point and catalyst upon revitalization of the neighborhood around it.
Conceived as a free standing building in a park-like setting, the Greenville Courthouse fronts on a landscaped plaza along West Depot Street and presents a dignified civic image appropriate to its purpose. The articulation of the stone-trimmed brick facade, with its arcade, large windows and distinctive projecting cornice, is intended to respect the existing historic buildings while creating a unique identity for the courts. The façade breaks where the central interior atrium addresses the exterior to create a grand entry portico. The well-appointed, day lit atrium connects the public realm of the plaza with the four public levels of the interior, providing easily understood circulation to the facilities within. Maintaining the integrity of this public realm through the continuity of these spaces is meant as a synthesis of the traditional classical spatial arrangement amongst the openness and accessibility of modern design.











