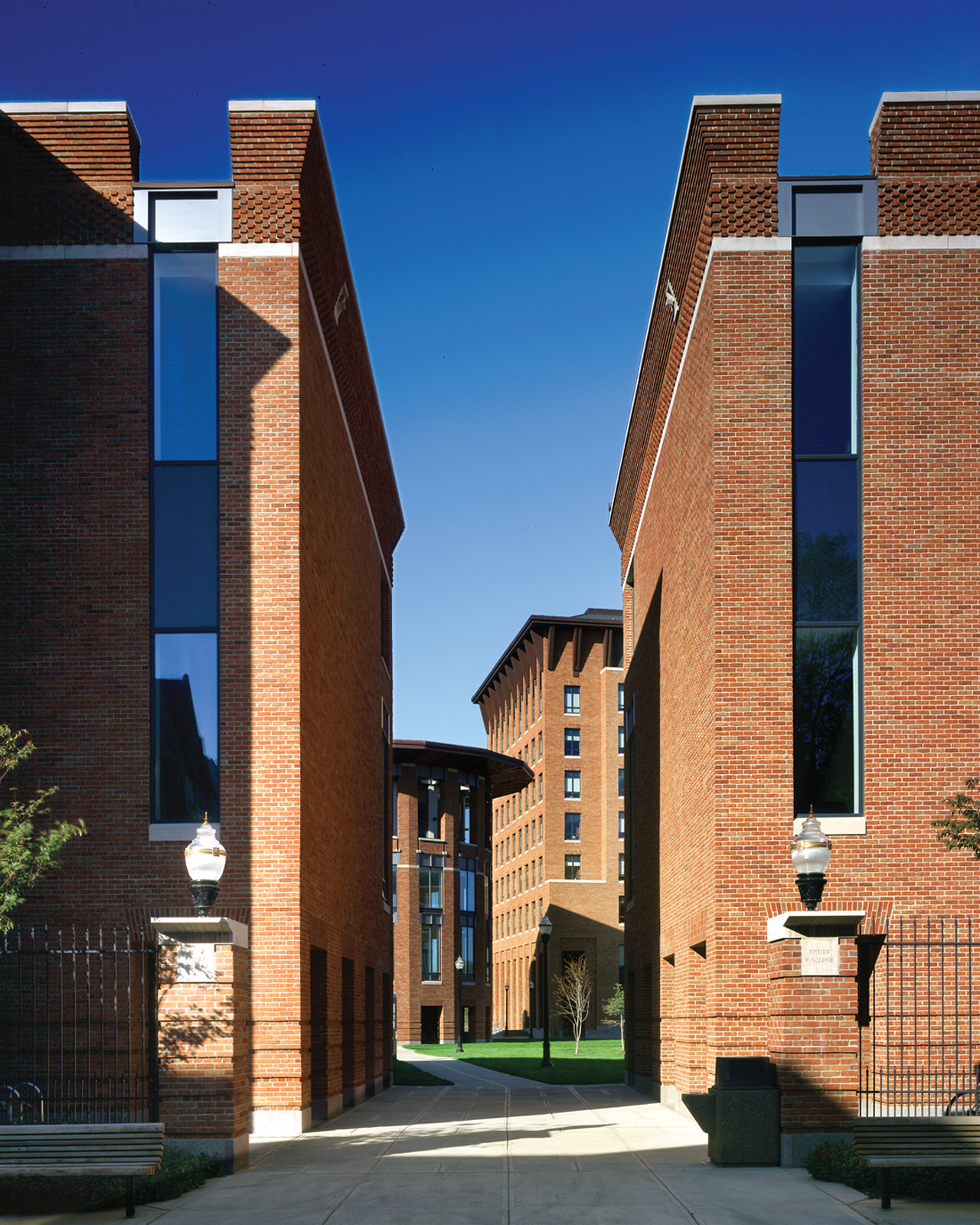The Ohio State University, Max Fisher College of Business
The U-shaped complex of 3 buildings is part of a new quadrangle of 6 buildings at the northern edge of the campus and is designed in collaboration with Cooper Robertson & Partners and Karlsberger Associates.
The 3-story high academic buildings around an open-ended courtyard define the eastern side of the quadrangle. Gerlach Hall is a 69,000 sq. ft. building of classrooms, administrative offices and student lounge for the graduate program; Schoenbaum Hall, 63,000 sq. ft. is the center of the undergraduate program providing 14 classrooms, administrative offices and a 270-seat auditorium, and Mason Hall 63,300 sq. ft. is the school’s Main Library and Resource Center.
The brick-clad buildings present an edge of continuous height and cornice towards the city with dramatic portals framing entries to the campus. A low arcade of sturdy brick columns surrounds the courtyard, while a tall columnar façade marks the double height student lounge and the distinctive form of the Library Rotunda juts into the yard as an important feature of the quadrangle ensemble.










