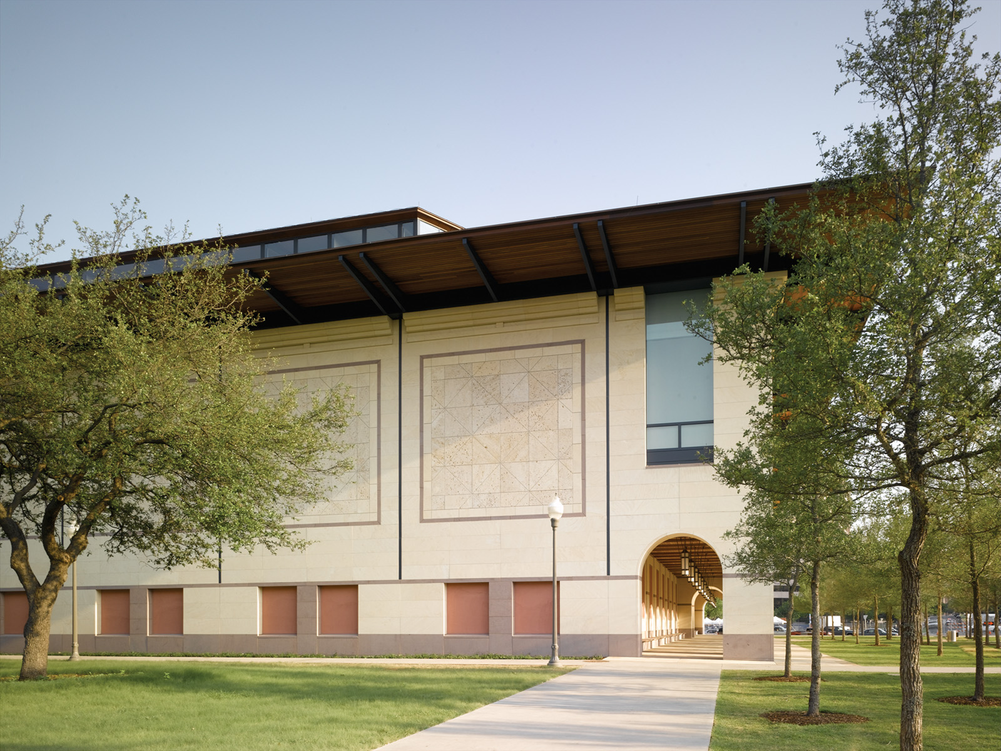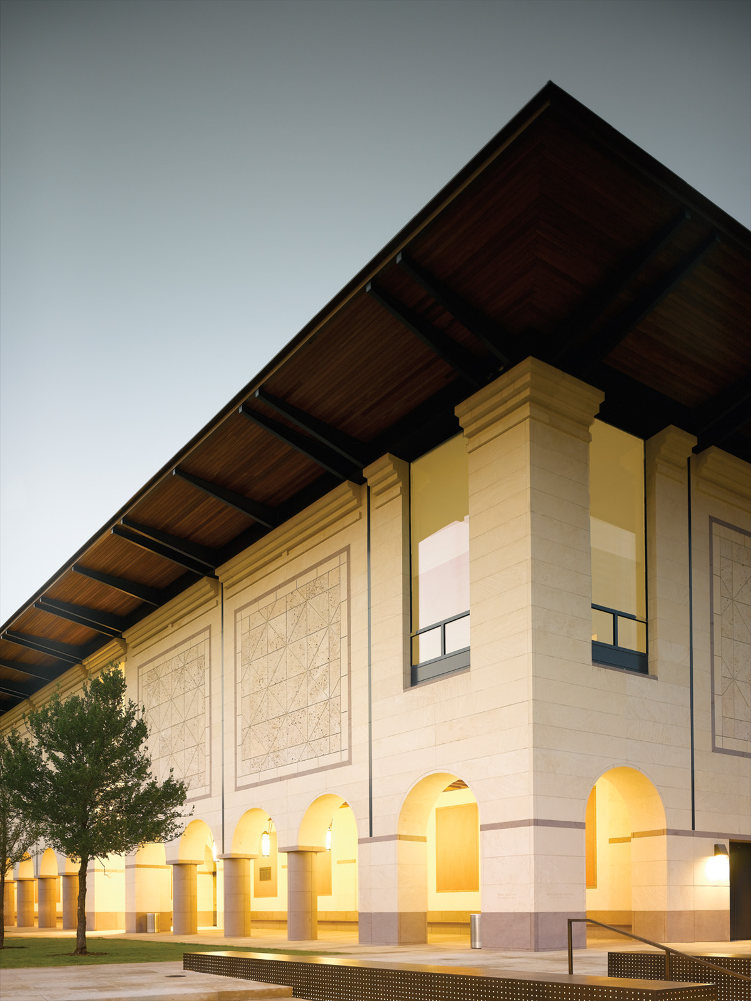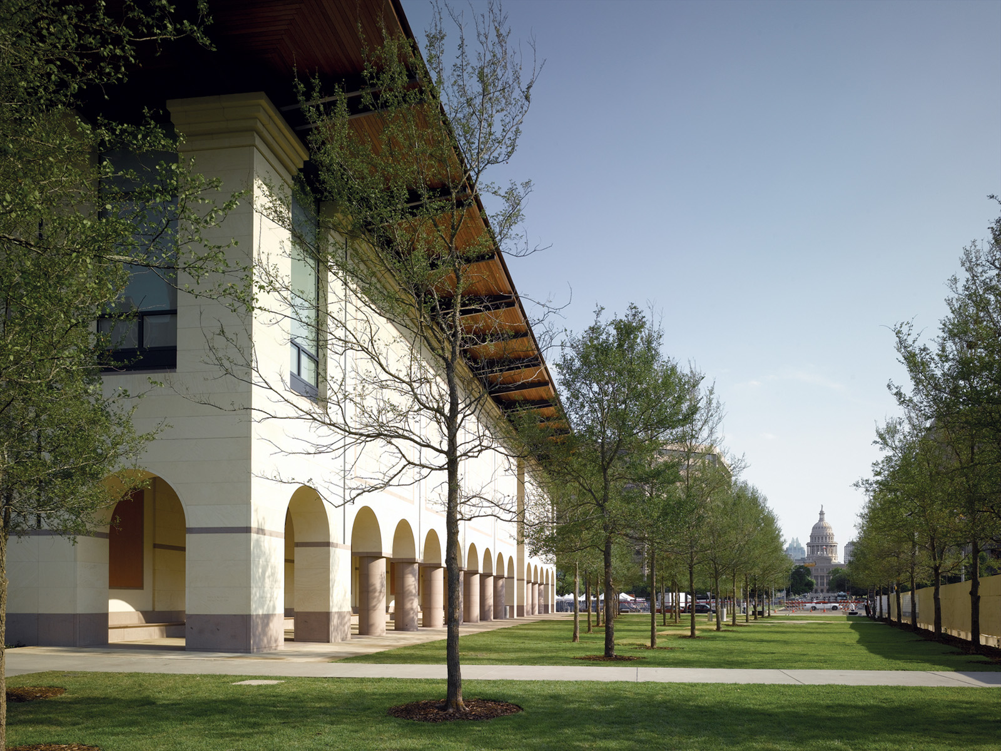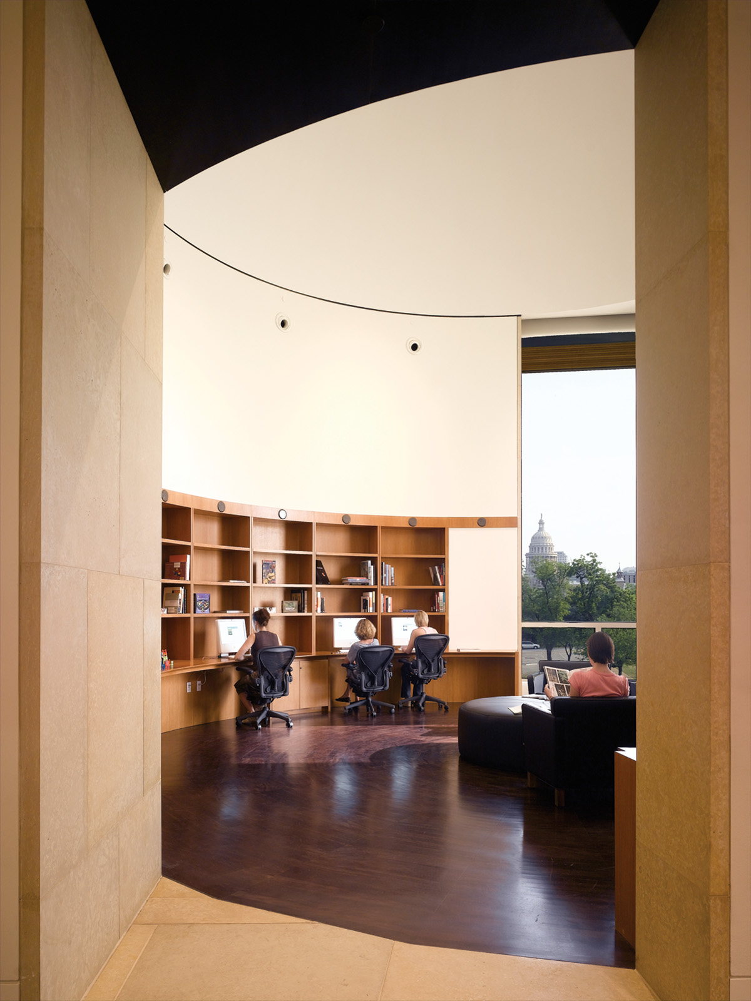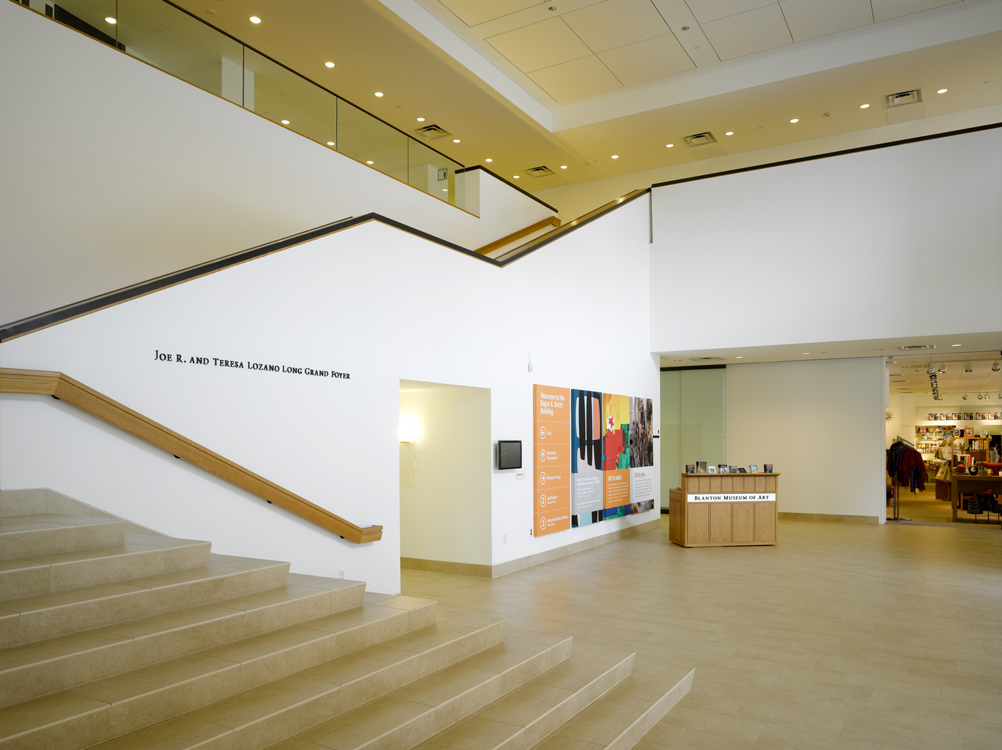University of Texas, Austin - Jack S. Blanton Museum of Art, The Mari & James A. Michener Gallery & Edgar A. Smith Building
The Museum site is located at the threshold of the University and the City where their grids intersect and inform the geometry of the Museum buildings. The trapezoidal structures of the Museum complex define with their splayed walls a small public plaza and form a gateway to the Campus. The arcaded cloisters of the buildings facing the plaza lead to the entrances of the Museum. One of the buildings contains the galleries, the other, to be completed later, will house a museum café, a museum shop, a 300-seat auditorium, administrative and support facilities. The main gallery building is entered through a dramatically shaped atrium under a high glass roof and leads to the temporary exhibition galleries and print collections of the ground floor. A monumental staircase ascends to the second floor galleries of the permanent collection. These are enfiladed skylit spaces arranged as an outer and inner ring with cross connections for alternate circulation routes.
While the interior of the museum reflects entirely contemporary views about space, lighting, display and climate control of a “state-of-the-art” museum the architecture of the exterior seeks for a common ground between modernity and the traditional scale and materials of the campus with carefully detailed geometric volumes clad in Texan red granite and lime stone under clay tile roofs.

