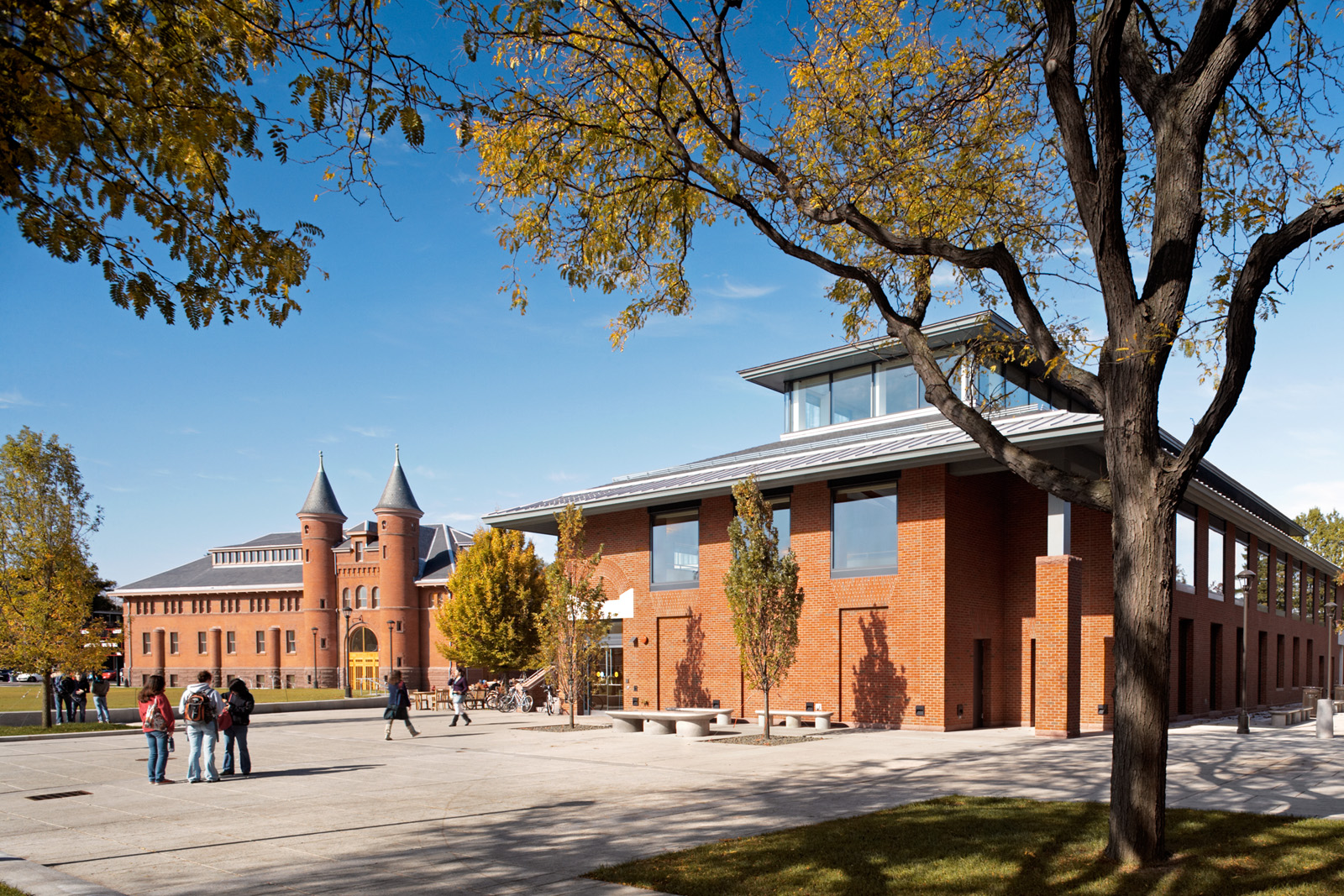Wesleyan University, Suzanne Lemberg Usdan University Center
The project at Wesleyan University consists of two renovated buildings and the new Usdan Campus Center, with underground spaces to link the buildings. The Usdan Center acts as the intellectual marketplace of the main campus. It houses a variety of student services on three levels: a dining room for 3,000 students, a lounge, the university bookstore, a post office, a two-story café, and the offices of student government. The adjacent Fayerweather building provides spaces for dance and theater on one level and, on another, a major function room with exposed trusses, which can accommodate a crowd of 665 for speakers, dining, or social events.
Two previous additions, from 1943 and 1970, were removed from the historic Fayerweather building to bring the brick and brownstone back to the original design. The Usdan Center is likewise built of brick and brownstone to reflect the surrounding architectural template along College Row on its east side. The underground link connects the buildings to allow a natural flow of catering activities between the two buildings.
The design of the Usdan Center respects and reflects existing structures, including the Alumni Cage Building and the Squash Court Building, while providing a geographical focal point for students and closure for the campus at the end of Andrus Field. It is a fluid piece of an historic, yet active, university, and offers a platform for adaptive reuse. Most importantly, it attends to the needs and comfort of its constituents – students. There is an abundance of natural light, and many natural materials have been used, including terrazzo floors and millwork, as well as a brick exterior, brownstone base, and black slate roof. The Usdan University Center is now a prominent landmark on the Wesleyan campus.










